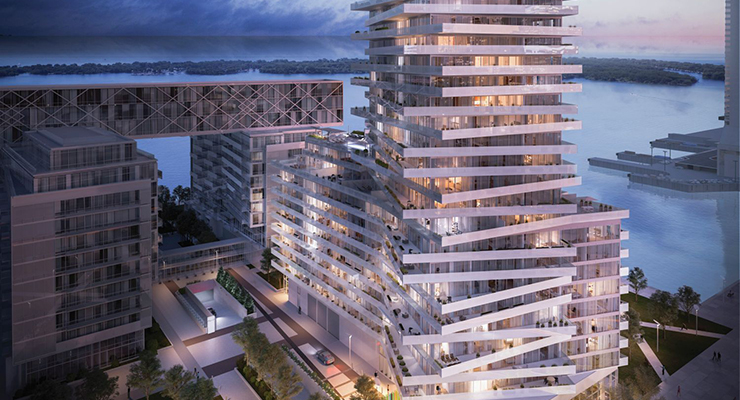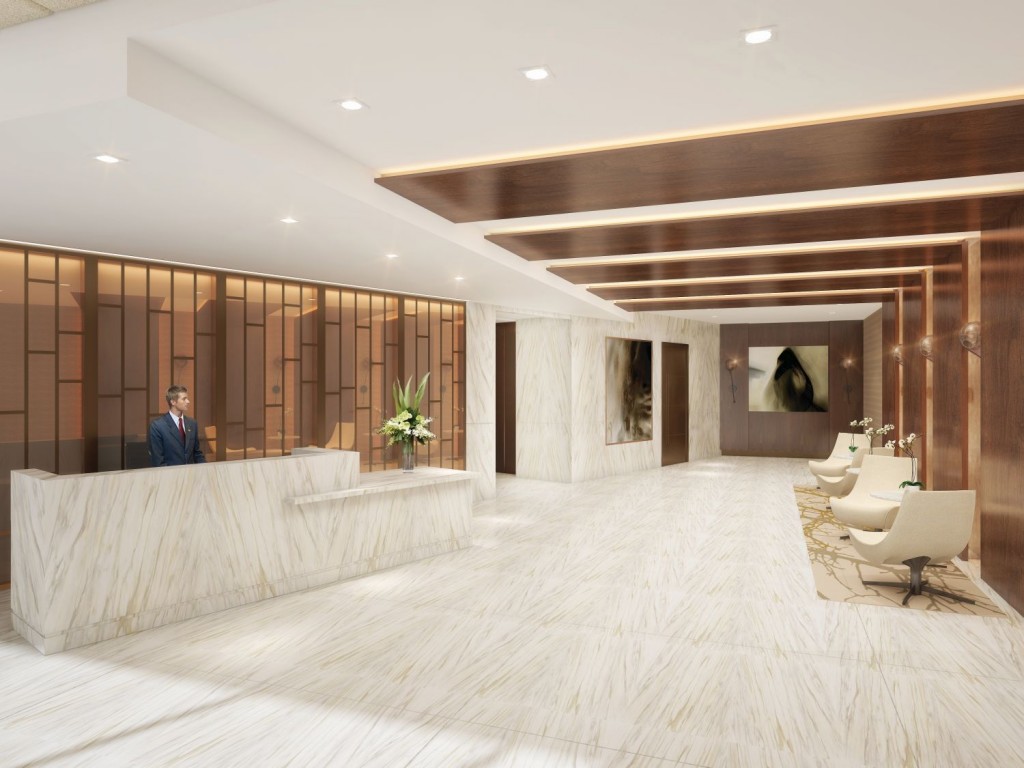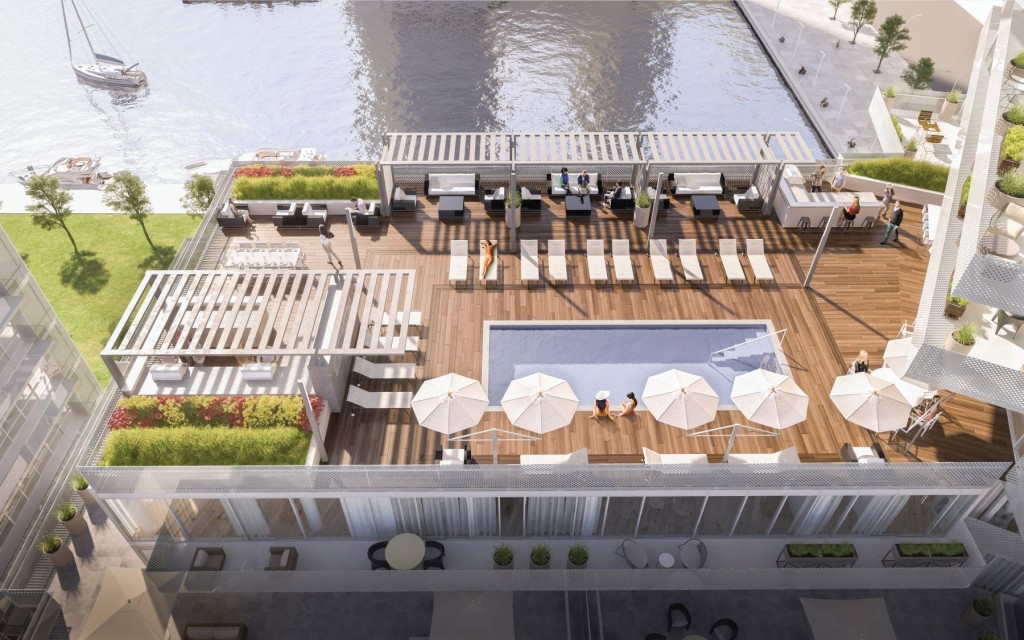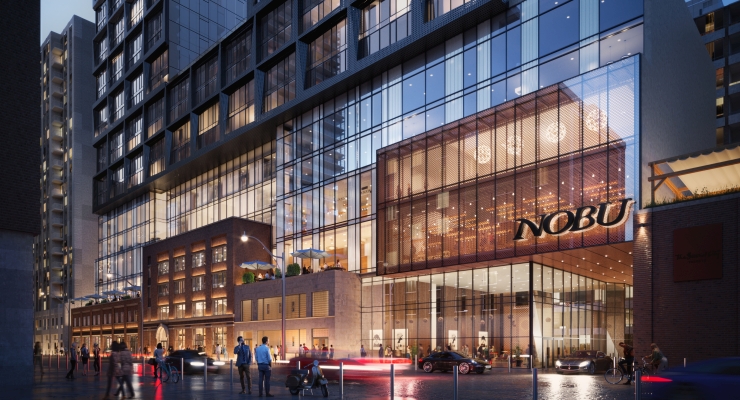Bearing the same hallmark of luxury that was established by Pier 27’s first two phases, Tower on the Lake adds a vertical dimension – and yet another compelling architectural design – to Fernbrook and Cityzen’s popular waterfront community.
Located where Yonge Street meets the recently-transformed Queen’s Quay East, the tower’s 34 storeys bear a truly striking architectural design – one that continues to embrace the innovation and distinctly bold style of Peter Clewes’ architectsAlliance , who also designed the now-iconic Waterlink skyway connecting Pier 27’s first two phases.



Striking design, however, isn’t the only innovative offering at Tower on the Lake. When it comes to floorplans, buyers can pick from a diverse selection of 1BR, 2BR, and 3BR suites – with dens available on select layouts of all three. Features and finishes for each suite were picked with high-end buyers in mind, and include:
- 9’ ceilings in principal rooms
- Selection of premium laminate flooring
- Custom-designed, self-closing kitchen cabinetry
- Choice of granite countertops
- Choice of polished porcelain backsplash
- Custom marble bathroom vanity
In addition to several in-building amenities – including 24/7 hotel-style concierge – Pier 27 residents will be within walking distance of some of Toronto’s finest cultural and recreational offerings, such as the Harbourfront Centre, the Power Plant Art Gallery, and Sugar Beach.
Having undergone a major revitalization to make it friendlier towards pedestrians and cyclists, the scenic Queen’s Quay area is convenient for all types of commuters – especially with TTC accessible right outside the door, via the Harbourfront streetcar line. For those who prefer commuting by car, the Gardiner Expressway is just a short distance to the north – not to mention that parking spaces are also available (on select larger suites).
Interested in finding out even more about Pier 27’s third phase? Head on over to our project page at New Releases, where you can view the full floorplans, check out renderings, and even register with us for the latest information and incentives.



