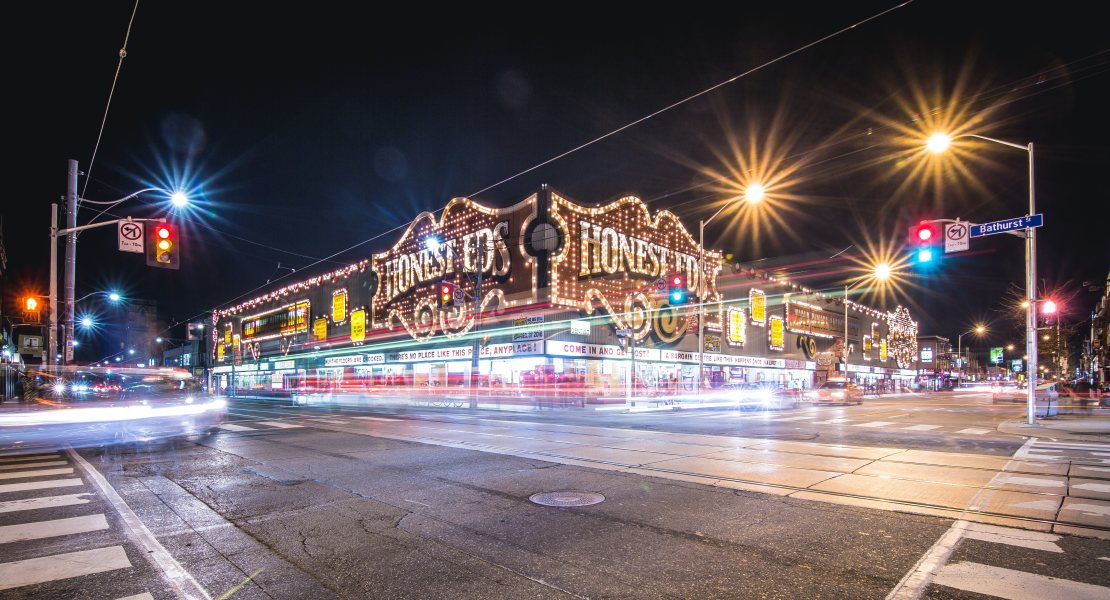“There’s no place, like this place, anyplace.” – ‘Honest’ Ed Mirvish
TORONTO – For GTA residents preparing to say a bittersweet final goodbye to Honest Ed’s and its luminous façade, a ceremonious unveiling held on Tuesday March 8th may have been the source of some long-awaited silver lining.
That evening, the public got its first look at an ambitious plan to transform the southwest corner of downtown Toronto’s Bloor St W and Bathurst Streets – the historic hub of a stretch dubbed Mirvish Village in honour of “Honest” Ed Mirvish, a famed Toronto entrepreneur and patron of the arts.
The partnership of companies behind the plan – which includes three architecture firms, a sustainability consultant, an urban design and planning agency, and internationally recognized development firm Westbank – developed its newest iteration with the help of input from 18 months of community consultation.
The feedback they received from those residents, as well as development objectives outlined in documents like the City of Toronto’s Official Plan and the recently-released Better Bathurst land use study, led the team to propose a mixed-use, predominantly mid-rise community. The proposal currently includes:
- A diverse and vibrant retail presence, including storefront shops and a large Mirvish Village Public Market – an homage to the original Honest Ed’s. The plan even includes revitalizing “Honest Ed’s Alley” into a space for micro-retail and “pop-up” installations.
- Approximately 40 individual buildings, each of which will contain residential rental suites. The plan calls for an exceptionally diverse blend of suite layouts – from family-friendly 4BR (13) and 3BR (161) suites, to 35 “Art Studio’ and 57 “Live / Work” units.
- Public art and architectural features that, while embracing contemporary materials and design, simultaneously honour the historical character of the Bloor and Bathurst intersection.
- Shared resident facilities, such as a daycare centre and community gardens, to help build a sense of community and make the community liveable for urban families.
The design team’s decision to cap the community’s tallest building at 29 storeys – a “micro-tower” right at the corner of Bathurst and Bloor – would bring needed density to the neighbourhood while respecting its existing low- and mid-rise mix.
The plan’s proposed community would also be distinctively more family-friendly than many condo developments featured here on GTA Real Estate News, with more than 50 per cent of its apartments including two or more bedrooms.
While the plan still has a long way to go before meeting any kind of approval – Westbank has yet to submit it to the City of Toronto as an official application – it is certainly one that we will be keeping an eye on in the coming months.




